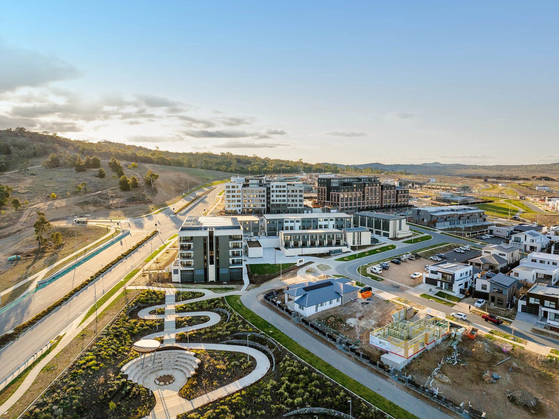


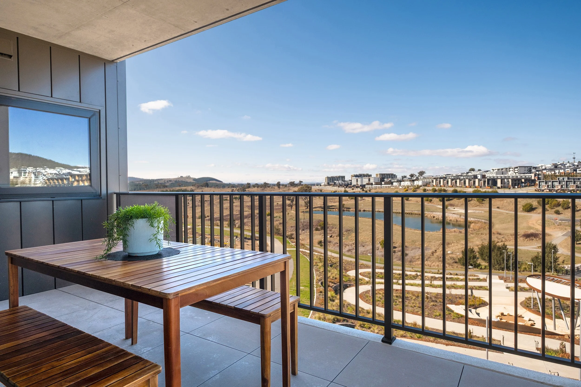
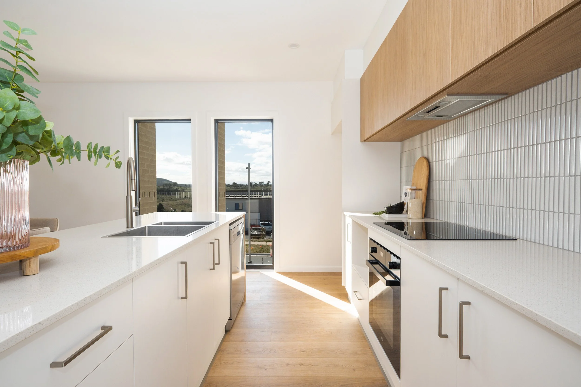
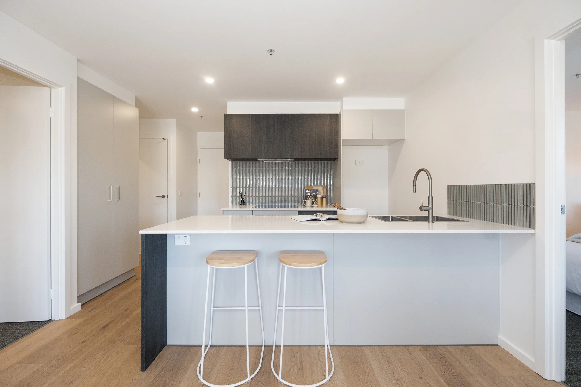
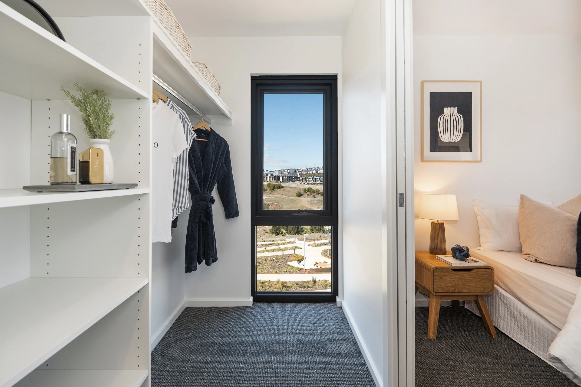
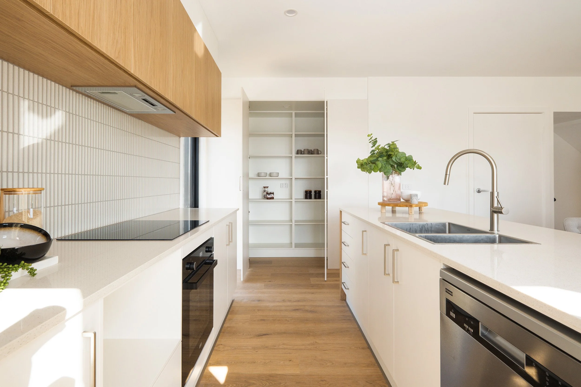
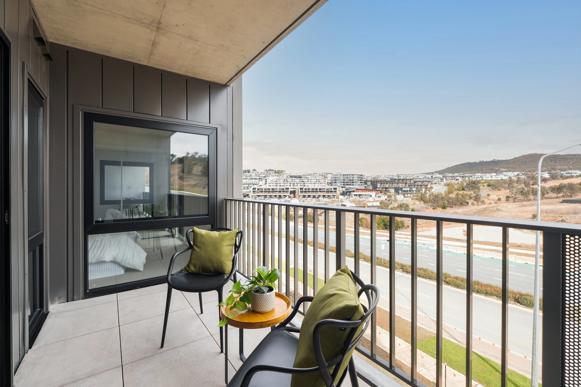


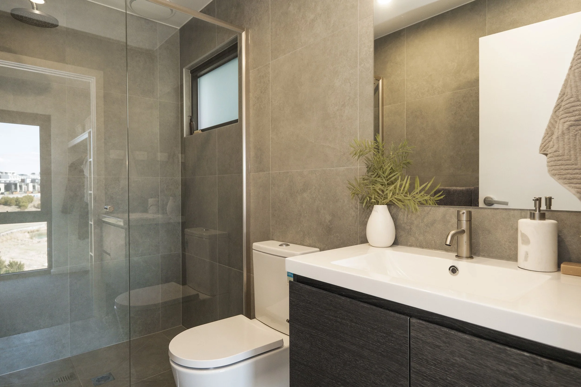
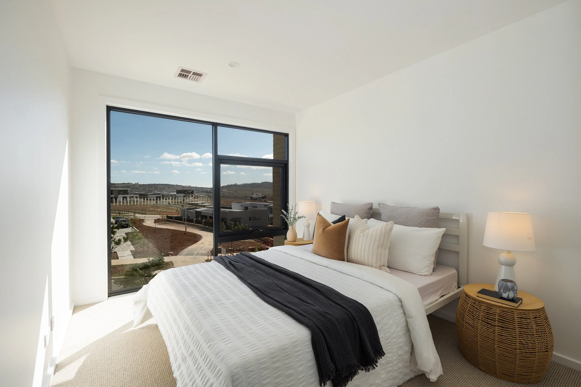
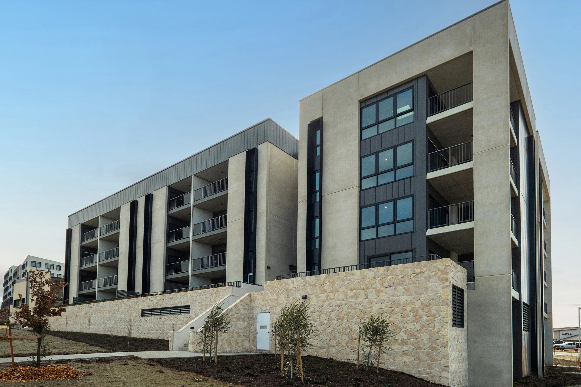
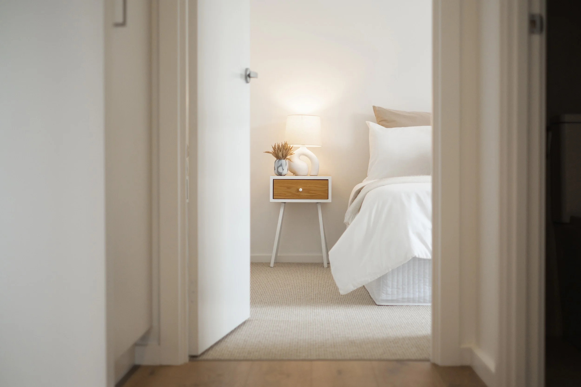
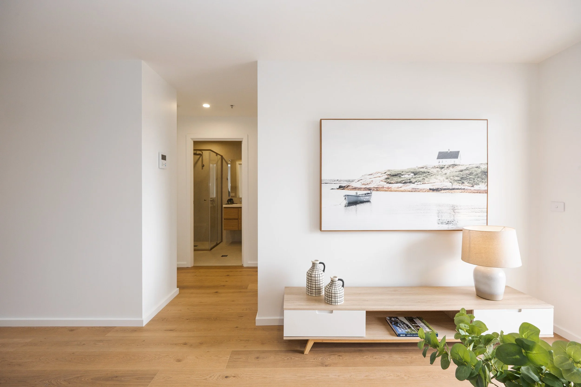
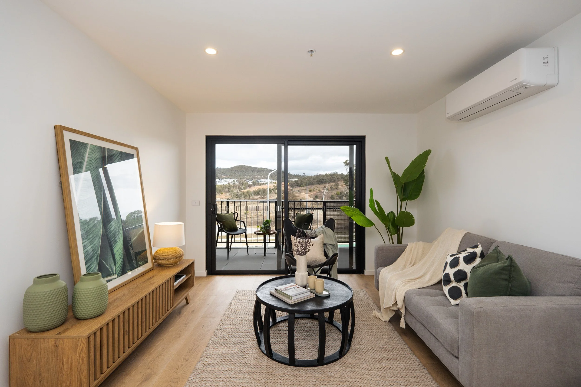
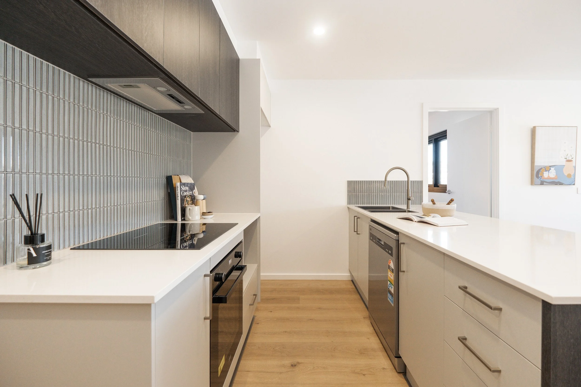


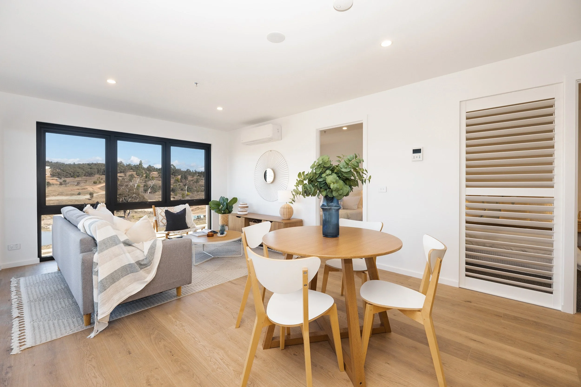
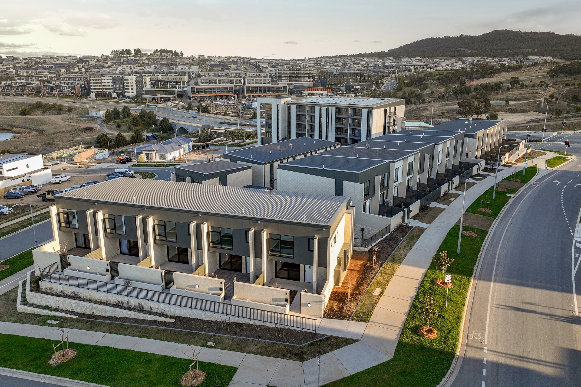























Location – Makinson View, Denman Prospect
Size – 71 Apartments + Townhomes
Completed – 2025
Average EER – 7.7
Status – Final properties now selling
We're excited to introduce Solai - a boutique collection of apartments and townhomes ready to move into now in the new Denman North.
Functional amenity within the home such as private garages, multiple living areas, built-in studies, mudrooms and more, mean that you can enjoy a higher standard of living without stepping foot outside your front door.
But if you do decide to wander outdoors, you'll find stunning green spaces throughout all common areas, and the amenity of Denman Village Shops, Cravens Creek Corridor and more just a few minutes' walk away.
Denman Prospect continues to be one of Canberra's most sought-after suburbs, and you could be part of its story at Solai.
Discover the final remaining properties now selling at Solai via the link below.
